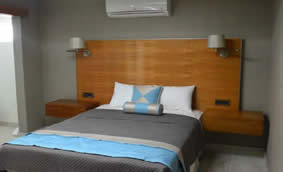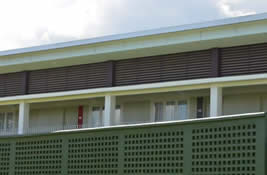SCR GUEST SUITE ANNEX
InformationProject Brief
This project formed part of the design and upgrade of the physical facilities of the Senior Common Room to create The University Inn & Conference Centre. The original SCR building was converted to a conference centre, the single storey four guest room building was expanded to a two storey annex of 12 guest suites, and the adjacent Harnanan House was converted to 8 executive suites and the front office.
further phase for accommodation of staff amenities is in the planning stage.
Project Information:
Design Consultants: |
|
Architect: |
UWI / acla:works |
Quantity Surveyor: |
|
Civil/Structural Engineers: |
Key North Engineering Limited |
M&E Engineers |
ENCO |
Main Contractor: |
UNICOM Limited |
Project Value: |
$5M |
Building Area: |
440.69 m2 |
Type of Contract: |
Design/Build |
Construction Start: |
January 2011 |
Expected Completion |
December 2012 |


















