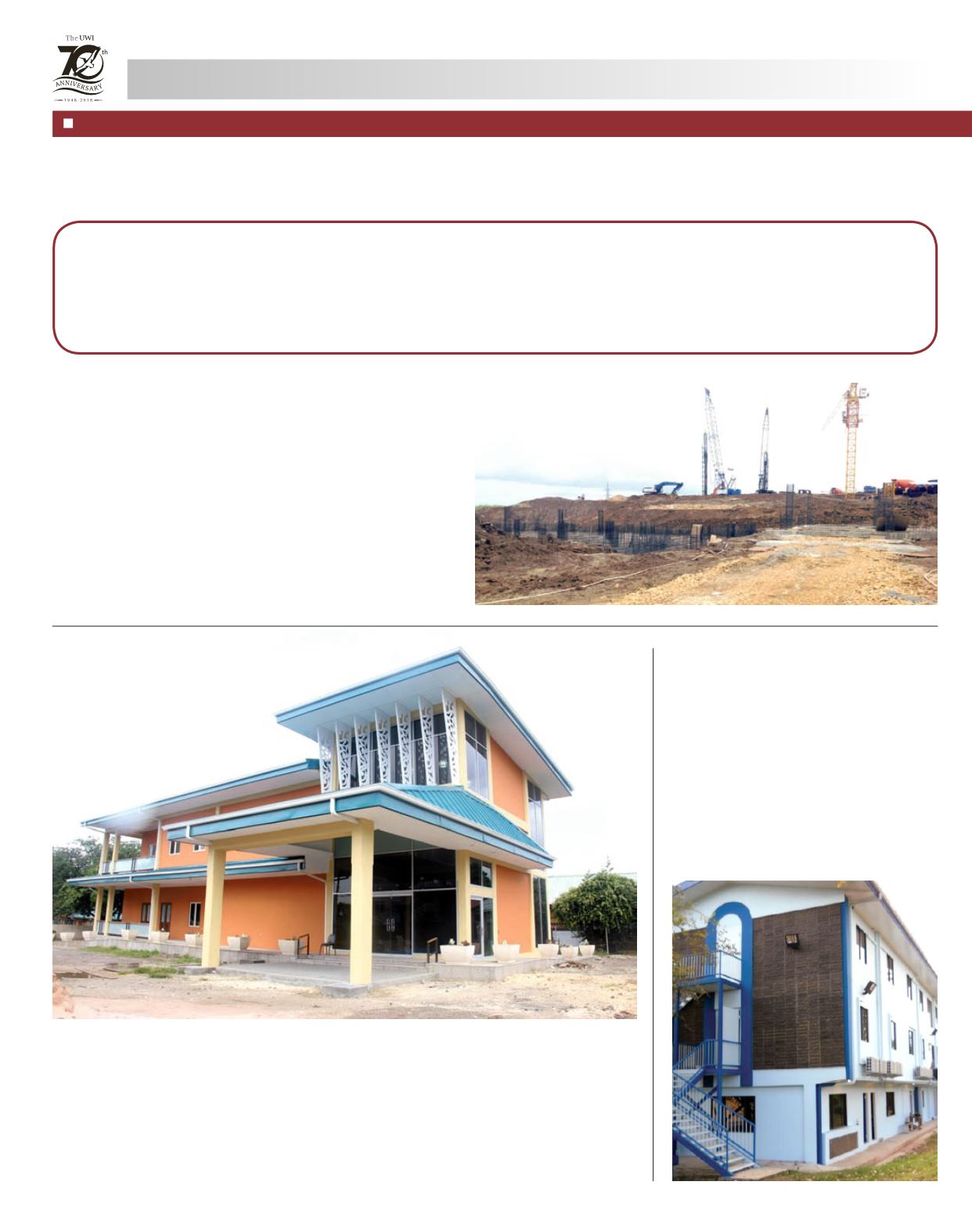
16
UWI TODAY – SUNDAY 16 DECEMBER, 2018
70
th
ANNIVERSARY COMMEMORATIVE ISSUE
In 2007,
The UWI St Augustine Campus had some 15,000 students and 1,700 staff. Six years later, there are in excess of 19,000 students and 3,000 staff. A university
is a living, breathing organism. It’s forced to grow physically as the student population grows but it also grows organically to meet the needs of a maturing society.
Campus management pays close attention to quality standards and continually works to provide additional facilities and equipment for teaching, learning,
research, student accommodation and recreation. The overall square footage of built space has increased by 30% to cater for these additional services yet every effort
has been made to preserve the green space.
The UWI’s Division of Facilities Management, led by Director
Suresh Maharaj
and Campus Projects Office, led by Senior Projects Officer
Alfred Reid
, had their
plates full driving urgently needed capital projects to fulfilment. Here’s a look at some of the major projects at the St Augustine Campus.
Building with an Eye on the Future
BUILDING PROJECTS
– ISSUE ARCHIVE JUNE 2013
FAMILY DEVELOPMENT CENTRE
No. 32 St. John Road
St. Augustine now houses both The UWI’s Children’s Research Centre and a new Family
Development Centre
This new 2-storey building covers 665 square metres and accommodates administrative offices, a meeting/
lecture Hall, library/research Room as well as offices for Research Fellows. The centre is designed to promote a greater
understanding of the contexts, processes and diverse factors within families, communities and institutions that
influence the growth and development, early education, health and general well-being of children and families in
Trinidad & Tobago and other Caribbean communities.
THE UWI SOUTH CAMPUS
Penal/Debe
Approximately 40.5 hectares (100 acres),
in the vicinity of the Debe High School,
has been identified for The UWI St. Augustine South Campus. The lands are part
of a gently rolling green field site previously cultivated with sugarcane. It is bound
on the east by the San Fernando/Siparia/Erin Road, on the west by Papourie Road
and on the south by the M2 Ring Road. The campus area will occupy 24,050 sq.
metres. An urgent need to find a home for the newly expanded Faculty of Law led
to a decision to allocate the signature building project at the St. Augustine South
Campus to the housing of the Faculty of Law. In this regard, facilities will be created
to meet the needs of students most of whom will come from areas far and wide.
These would include accommodation for 100 students, recreation areas, including
playgrounds and hard courts; as well as pedestrian, parking and roadway facilities.
STUDENTS’ ACCOMMODATIONS
San Fernando General Hospital
Renovation of the existing
three-storey building at
the San Fernando General Hospital is done. Through
the renovation, medical students with early and late
clinical hours can now be accommodated in any of
the 22 bedrooms.
Two lecture rooms, a general office, kitchenette,
washroom and laundry facilities as well as parking
spaces for 11 vehicles add to the practical and
convenient educational experience. It permits for
achievement of the learning outcomes, a mandatory
requirement of the accreditation process.


