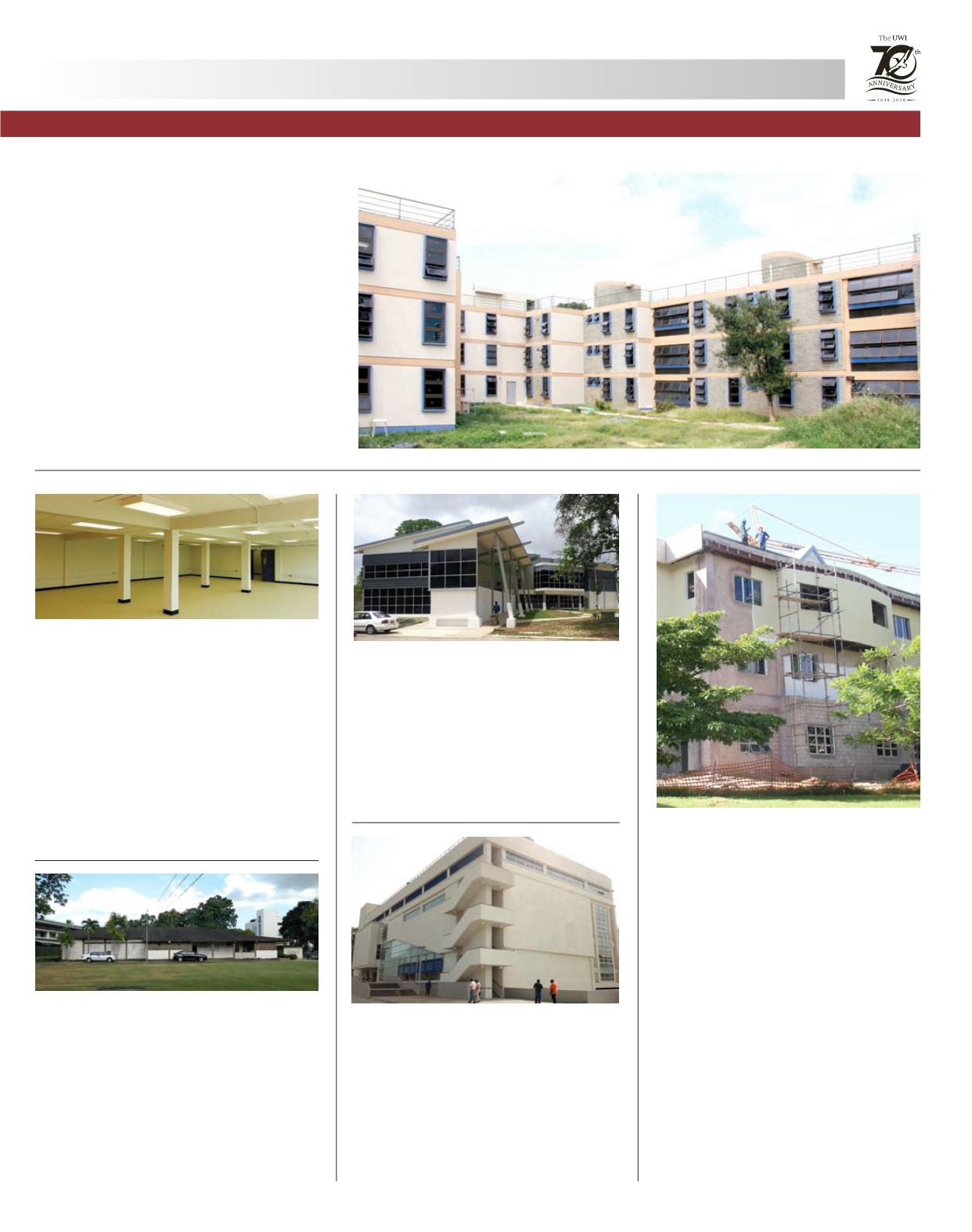
SUNDAY 16 DECEMBER, 2018 – UWI TODAY
17
70
th
ANNIVERSARY COMMEMORATIVE ISSUE
SENIOR COMMON ROOM
Upgrade and Expansion
DFM has initiated
a tender action process to convert
The UWI’s Senior Common Room into a convention
centre with seating for 200. In addition to the
conference hall, features will include handicapped
ready male and female washrooms, kitchen space,
office areas, a conference room, lobby area, janitorial
space and outdoor terrace. The existing building will
be reused with modifications to the structure, office
space and washroom facilities.
CANADA HALL OF RESIDENCE
Refurbishment & Renovations
Canada Hall of Residence
was the first Hall of Residence
constructed for the St. Augustine Campus in 1963 to
accommodate 192 students. Primarily two 3-storey dormitory
blocks, four rooms on each floor were converted to two
kitchens in 1983, reducing the number of rooms to 168.
In spite of minor modifications in the last 50 years, the
time was right for major refurbishment and renovation to
upgrade the hall. Existing dormitories are being extended and
renovated to conform to modern configurations for halls of
residence. In the first phase, the South block is receiving an
upgrade of rooms including a new lobby and common areas,
new furniture and fittings (desks, beds, closets, book shelves).
The same will be done to the North block beginning in the last
quarter of 2013. Phase 3 involves construction of a new block
to house 80 post graduate students and a residence manager.
ACADEMY OF NURSING
The team also completed renovation
of the western
building at the El Dorado Girls’ Youth Camp. This
teaching facility, which is part of the Academy of Nursing,
can provide training to nursing students at a national
level on par with international standards.
The existing building is a three-storey, reinforced
concrete monolithic building with approximately 16,530
square feet of usable space. It has been retrofitted to
provide administrative offices, laboratories, lecture
theatres and tutorial rooms. In addition, the building was
modernized with the installation of new communication
infrastructure (telephone and internet).
NEW SEISMIC
RESEARCH BUILDING
The DFM is currently constructing
a new
building for the Seismic Research Unit. The
new three-storey structural steel building
has approximately 9,975 square feet of usable
space and will improve the seismic monitoring
operations of the Unit.
The importance of preserving the building
and associated seismic equipment during
and after a natural disaster meant that it was
designed using the latest engineering codes
and stringent seismic requirements. It is
80% completed and final finishes/fixtures are
being installed. When completed, the facility
would increase the efficiency and effectiveness
of the monitoring, research and response
to earthquakes, volcanoes and tsunamis.
Beneficiaries would be the English speaking
countries of the Eastern Caribbean who rely on
this primary source of information during any
one of the natural disasters identified above.
TEACHING &
LEARNING COMPLEX
This multi-storey
building includes 4 Lecture
Theatres seating from 200 to 400 students, 2 Lecture
Rooms seating 90 students each, 8 Tutorial/Seminar/
Teaching Rooms seating 20 to 25 students each,
Offices for the CETL and Specialized Biology and
Chemistry Science Labs. The project is substantially
complete with testing and commissioning of the
services to go.
STUDENT RECREATIONAL /
STUDY CENTRE
Mt. Hope, Faculty of Medical Sciences
Construction works
on this two storey building
started in July 2012 and is now complete. The facility
will accommodate study rooms, a computer lab and
a meeting room. There is also a lounge, a gym and a
minimart. The centre is expected to be fully functional
later this year.


